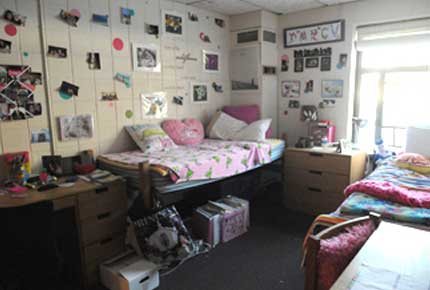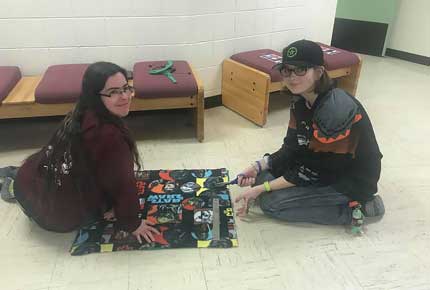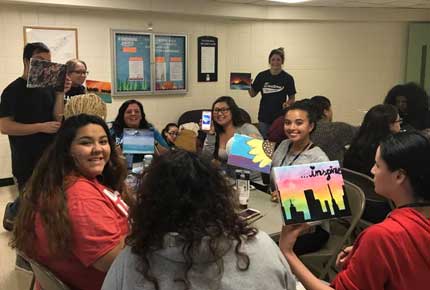- Apply
- Visit
- Request Info
- Give
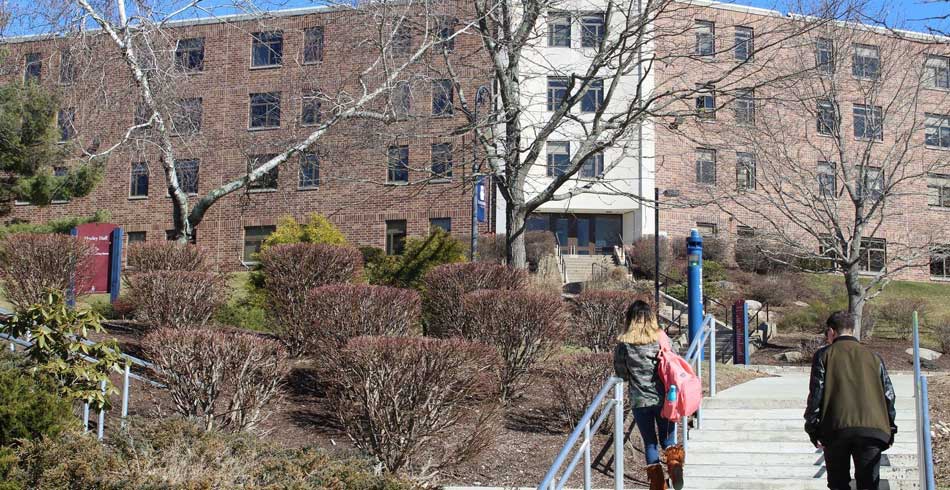
Occum Hall (Upper level student)
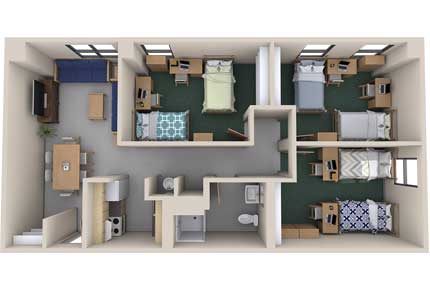 Bedroom Dimensions: 10’x16′ sq. ft. (190 sq. ft. avg.)
Bedroom Dimensions: 10’x16′ sq. ft. (190 sq. ft. avg.)
Configuration: 4- and 6-person apartments with two or three double bedrooms per apartment
Occupancy: 243 students
Gender: co-ed by apartment
Built: 1984
Description
Occum Hall is located on the northern end of campus across from Hurley Hall. Each room has a twin, extra-long bed, desk, chair, and a closet/dresser unit for each resident. Each apartment on the third and fourth floors includes two-person bedrooms, a bathroom, a living area, stove, sink, refrigerator, and central heat/air. Mailboxes, laundry facilities, multi-media room, computer lab, an exercise room and vending machines are also located within the building. Occum Hall is ADA accessible and has elevators.
For current housing rates, please visit our Rates Page.
Occum Hall Floor Plans:
Occum Hall 4-Person Floor Plan
Occum Hall 6-Person Floor Plan
Residence Hall Office: (860) 465-5231
Hall Director: AP Perez
Email: perezas@easternct.edu
Office: (860) 465-5312


