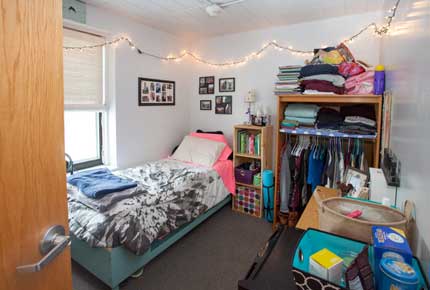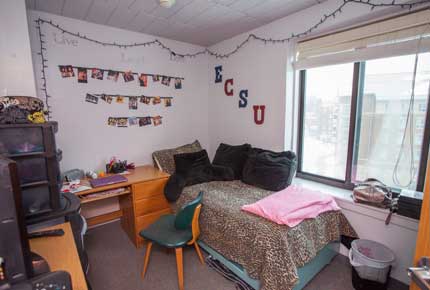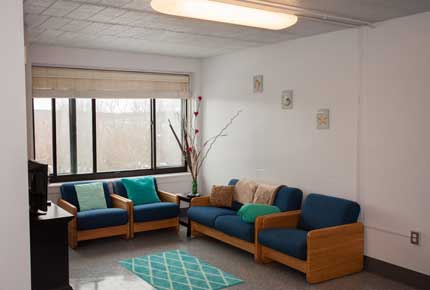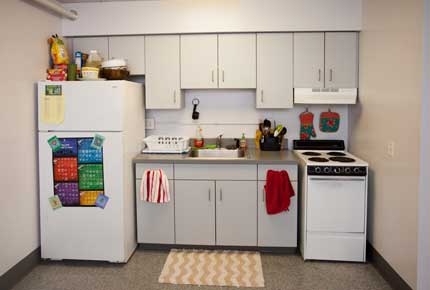- Apply
- Visit
- Request Info
- Give
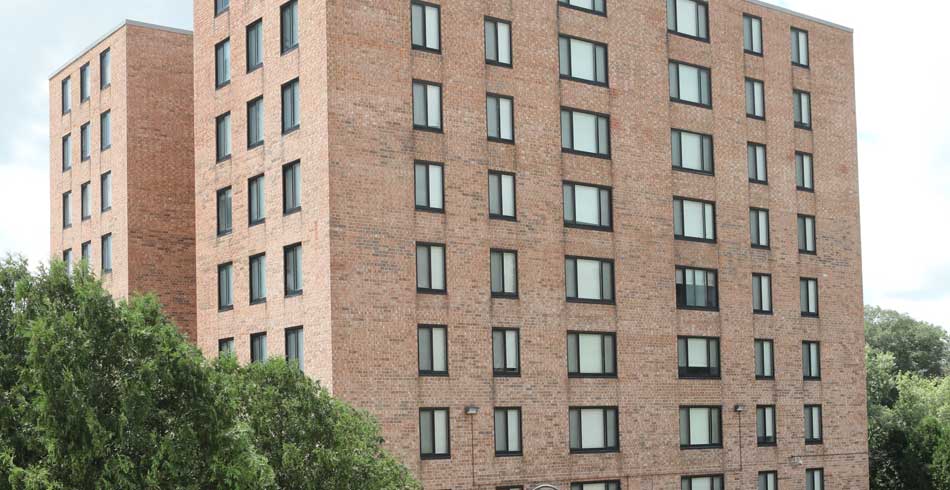
High Rise Apartments (Upper level student)
Bedroom Dimensions: Single: 9′ x 9’6″ (85 sq ft), Enhanced single: 13' x 11'6 (150 sq ft) 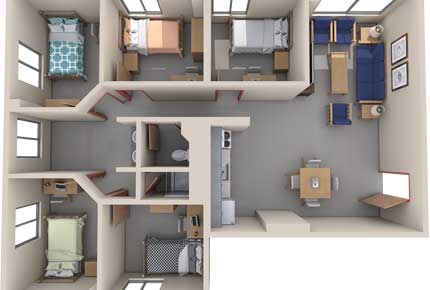
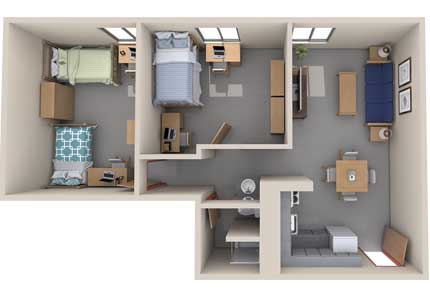
Capacity: 2 and 5 person apartments, all single rooms (2-person apartments are those ending in "3" or "4" and have enhanced single bedrooms)
Apartment Size: 5-person apartment (970 sq. ft.) 2-person apartment (650 sq. ft.)
Gender: co-ed by apartment
Population: 194 students
Built: 1970
Description
Located in the center of campus next to the Health Services Center. High Rise is a nine-story apartment complex that has two person and five person apartments. Two person apartments include two enhanced single bedrooms. Five person apartments include five single bedrooms. Each apartment includes bedrooms, a bathroom, a living area and kitchen facilities. Each room has a twin, extra-long bed, desk, chair, and a closet/dresser unit for each resident. High Rise apartments have central heating/air conditioning, as well as mailboxes, vending machines, and laundry facilities. A computer lab is also available. High Rise is ADA accessible and has elevators.
For current housing rates, please visit our Rates Page.
High Rise Floor Plans:
High Rise 5-Person Apartment Floor Plan
High Rise 2-Person Apartment Floor Plan *
*(while the floor plan shows two beds per bedroom, there is only one bed per bedroom in 2-person units)
Residence Hall Office: (860) 465-3792
Hall Director: Johnathan Atkinson
Email: atkinsonjo@easternct.edu
Office: (860) 465-5299


