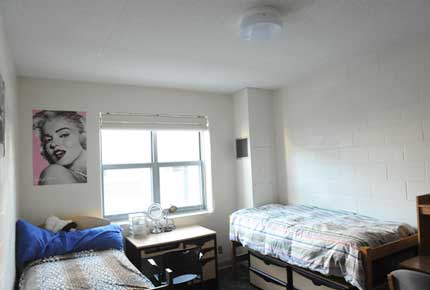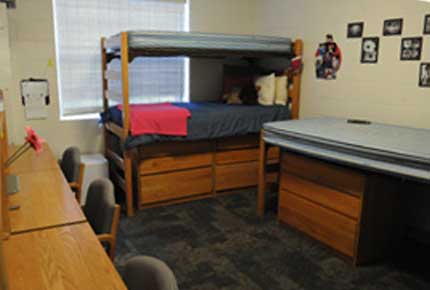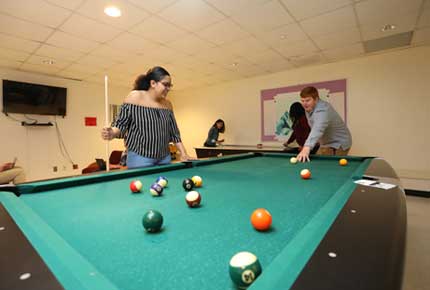- Apply
- Visit
- Request Info
- Give
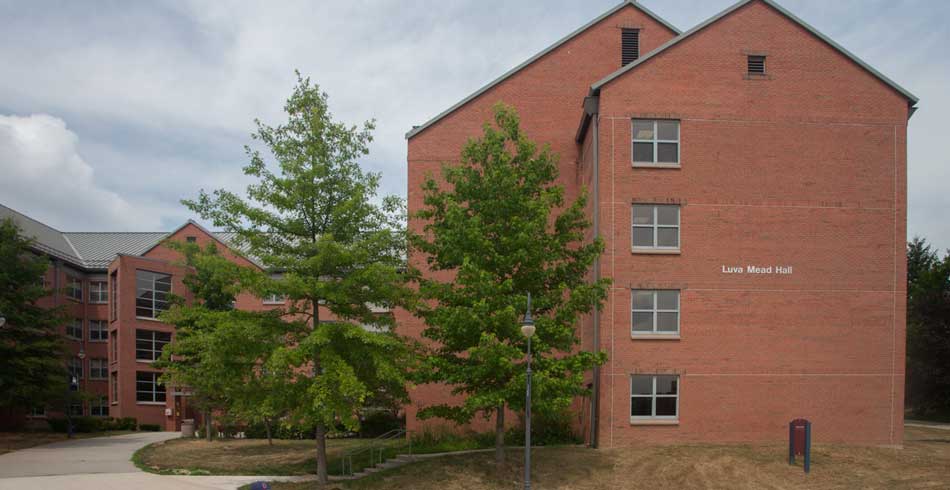
Mead Hall (First-Year)
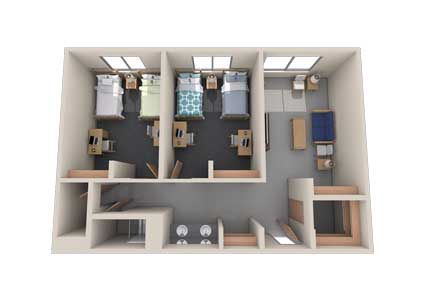
Bedroom Dimensions: 15’6″ x 11’6″ sq. ft. (avg. 189 sq. ft.) Suite Sq. Ft.: 790 sq ft. average
Configuration: four-person suites (2 two-person bedrooms per suite)
Occupancy: 308 students
Gender: Co-ed by suite
Built: 1999
Description
Mead Hall is located at the northern end of campus next to Hurley Hall. Each suite in Mead Hall has a common living area, one private bathroom, and central heat and air conditioning. The bedrooms are furnished with beds, study desks, dressers, desk chairs, built-in closets, and windows with blinds. Mead Hall is equipped with laundry facilities, an exercise room, a game room with a pool table, ping pong and air hockey tables, and a computer/study lounge, all located on the ground floor. Vending facilities and TV lounges are available throughout the building. Mead Hall residents are required to purchase the Silver Plus $125 meal plan. Mead Hall is ADA accessible and has elevators.
For current housing rates, please visit our Rates Page.
Mead Hall Floor Plan:
Mead Hall Floor Plan
(The floor plan shows bunk beds, but there are only two beds per room and no bunks.)
Residence Hall Office: (860) 465-0701
Hall Director: Luis Torres
Email: torreslui@easternct.edu
Office: (860) 465-0704


