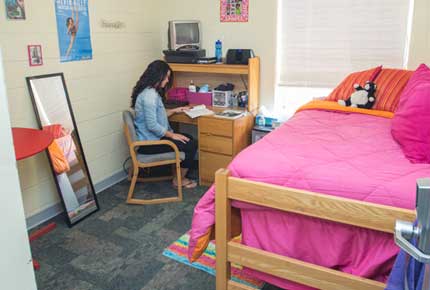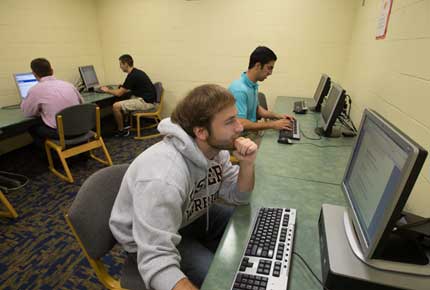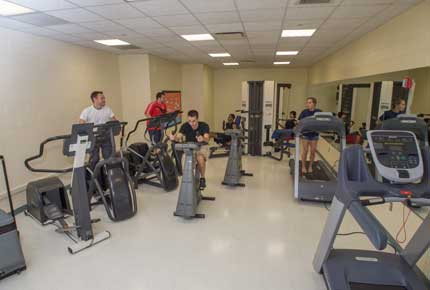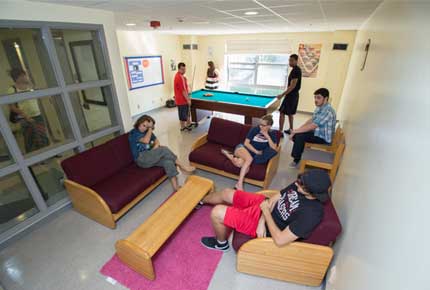- Apply
- Visit
- Request Info
- Give
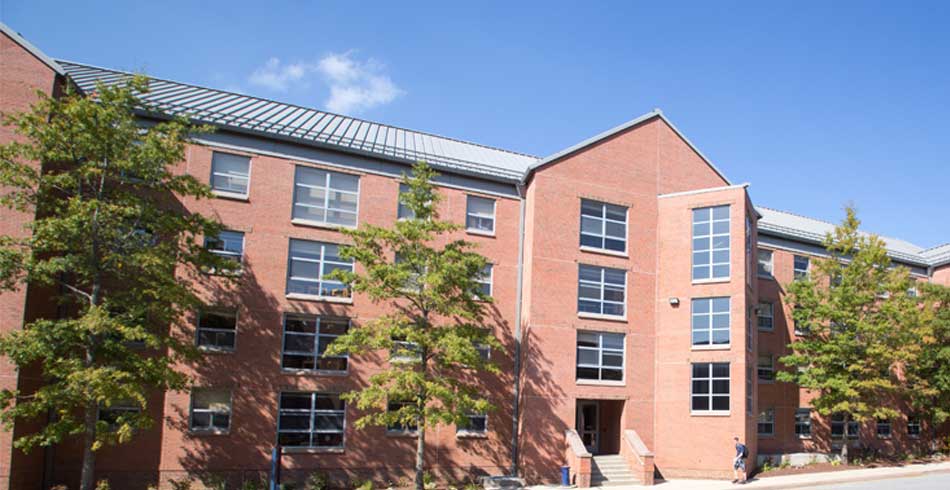
Niejadlik Hall (Upper level student)
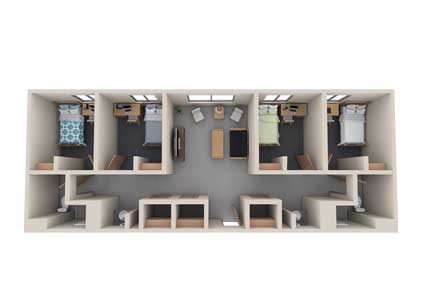
Bedroom Dimensions: 8’10” x 11’2″ sq. ft. (100 sq. ft. avg.)
Suite Size: 875 sq ft. avg. for entire suite
Configuration: four-person suites, single bedrooms
Occupancy: 140 students
Gender: co-ed by suite
Built: 1998
Description
Niejadlik Hall is located at the northern end of campus next to Hurley Hall. Each suite in Niejadlik Hall has a common living area, two private baths, and central air/heat. Single bedrooms are furnished with twin, extra-long beds, study desks, dressers, desk chairs, built-in closets and windows with blinds. Computer and study rooms, television lounges, an exercise room, laundry and vending facilities are also available. Niejadlik is also equipped with a large Multi-Purpose Room for hall events. Niejadlik residents are required to purchase the Silver Plus $125 meal plan. Niejadlik Hall is ADA accessible and has elevators.
For current housing rates, please visit our Rates Page.
Nieadlik Hall Floor Plan:
Niejadlik Hall Floor plan
Residence Hall Office: (860) 465-0500
Residence Life Coordinator: Alex Corey
Email: coreyal@easternct.edu
Office: (860) 465-0502


