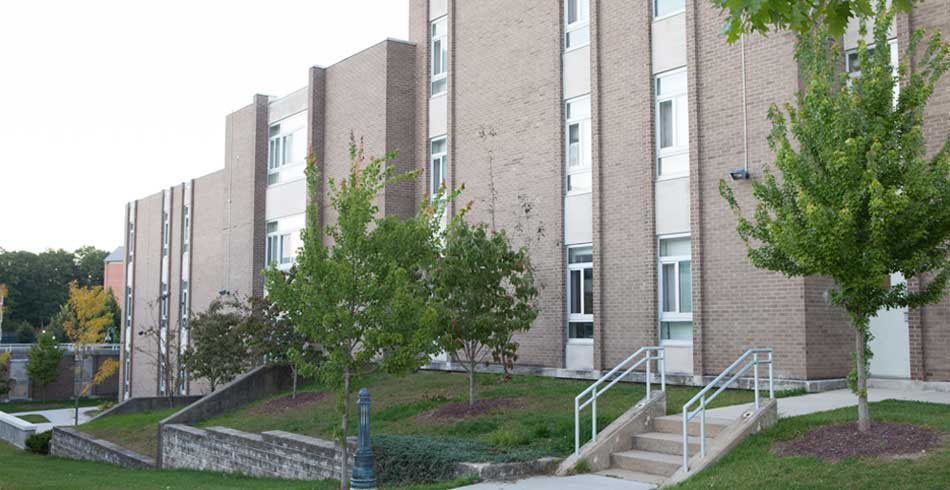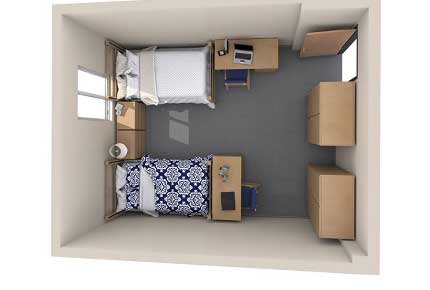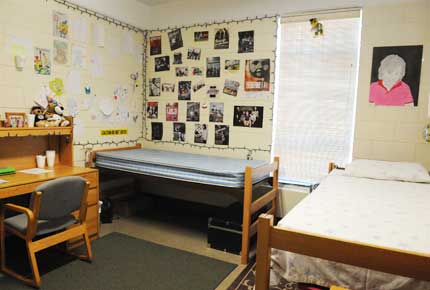- Apply
- Visit
- Request Info
- Give

Burnap Hall (First-Year)

Room Dimensions: 15’x12′ average (180 sq. ft.)
Configuration: single (5) and double rooms
Occupancy: 87 students
Gender: Co-ed by floor
Built: 1970
Description
Burnap is located at the northern end of campus next to Hurley Hall. Each room has a twin, extra-long bed, desk, chair and closet/dresser unit for each resident. Each floor has a TV lounge, laundry, bathroom and shower facilities. Vending machines and a pool table are available in the lobby. Burnap residents are required to purchase the Silver Plus $125 meal plan. Burnap Hall is not ADA accessible and has no elevators.
For current housing rates, please visit our Rates Page.
Burnap Hall Floor Plans:
Double Room Floor Plan
Single Room Floor Plan

Residence Hall Office: (860) 465-4109
Graduate Hall Director: Ori Busel
Email: buselo@easternct.edu
Office: 860-465-0502

