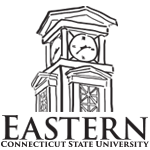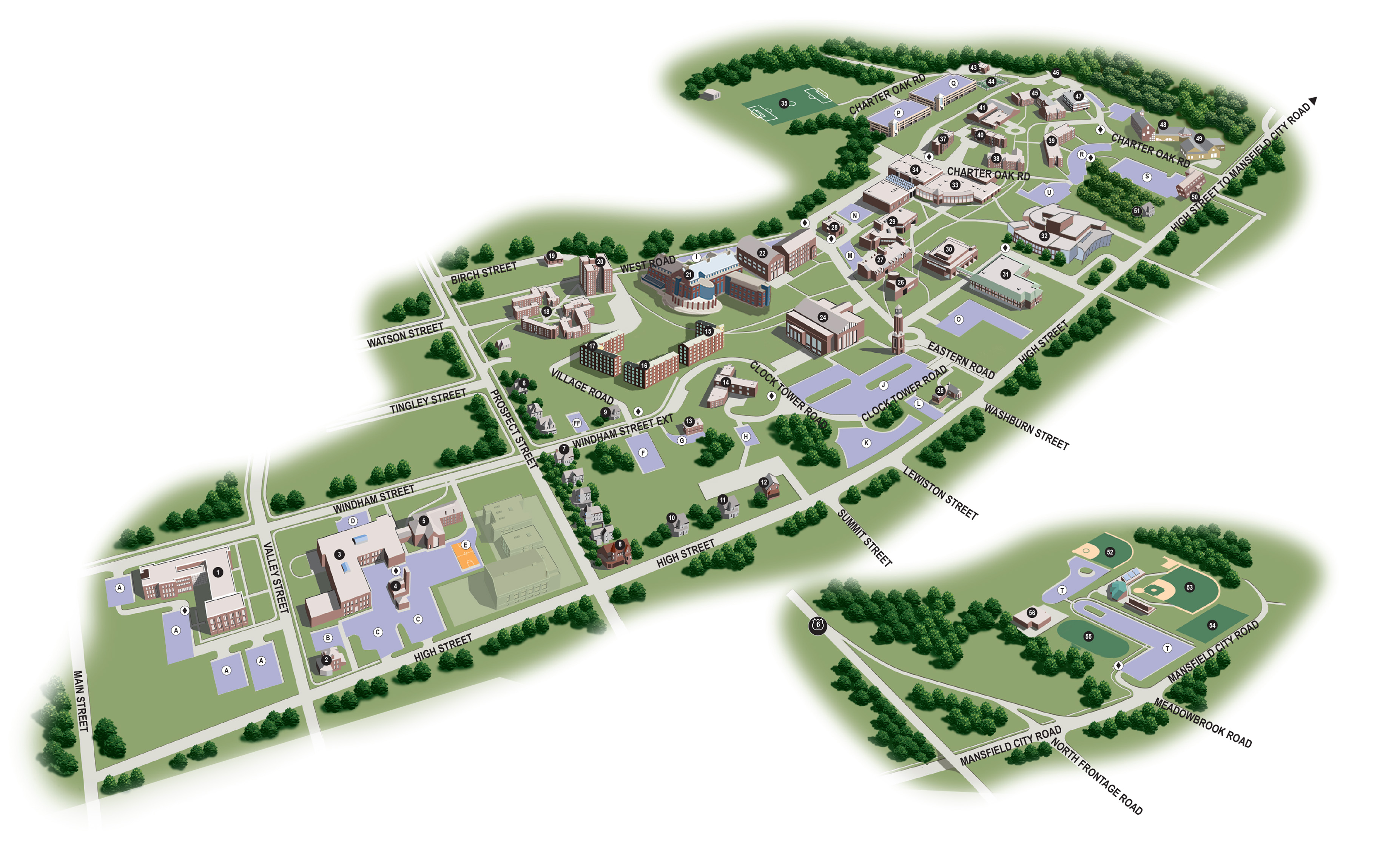- Apply
- Visit
- Request Info
- Give
Scroll

Eastern’s beautiful campus features more than 180 acres and 50 buildings, including residence halls, classroom buildings, student services, athletics, administrative offices and other facilities. The Student Center was modernized and expanded in 2008, the new Science Building opened in 2009, the Fine Arts Instructional Center opened in 2016, the Communication Building was renovated in 2018, Goddard Hall was remodeled in 2019, and Shafer Hall—site of the original Willimantic State Normal School—was renovated and converted to a residence hall in 2019.
- 30 AccessAbility (Office of), Room 201
- 25 Admissions Building
- 46 Arboretum
- 56 Athletic Locker Facility
- 53 Baseball Field
- 2 Beckert Hall
- 37 Burnap Hall
- 5 Burr Hall
- 7 Center for Community Engagement
- 48 Center for Early Childhood Education
- 42 Cervantes Parking Garage
- 49 Child and Family Development Resource Center
- 29 Communication Building
- 15 Constitution Hall
- 11 Counseling & Psychological Services
- 12 Counseling & Psychological Services
- 40 Crandall Hall
- 21 Dr. David G. Carter Science Building
- 47 Facilities Management, Planning & Maintenance
- 43 Facilities Warehouse
- 32 Fine Arts Instructional Center
- 31 Gelsi-Young Hall
- 27 Goddard Hall
- 8 Grant House
- 19 Health Services
- 28 Heating Plant, North
- 4 Heating Plant, South
- 20 High Rise Apartments
- 41 Hurley Hall/Dining Services
- 51 Institute for Sustainable Energy
- 54 Intramurals Field
- 24 J. Eugene Smith Library
- 13 Knight House Multifaith Center
- 16 Laurel Hall
- 18 Low Rise Apartments
- 45 Mead Hall
- 35 Nevers Field
- 38 Niejadlik Hall
- 1 Noble Hall
- 17 Nutmeg Hall
- 39 Occum Hall
- 6 393 Prospect Street
- 50 Public Safety
- 3 Shafer Hall
- 36 Shakespeare Parking Garage
- 52 Softball Field
- 34 Sports Center
- 33 Student Center
- 44 Tennis Courts
- 55 Track/Turf Field
- 10 University Honors House
- 22 Webb Hall
- 26 Wickware Planetarium
- 9 160 Windham Street Extention
- 14 Winthrop Hall
- 30 Wood Support Services Center


