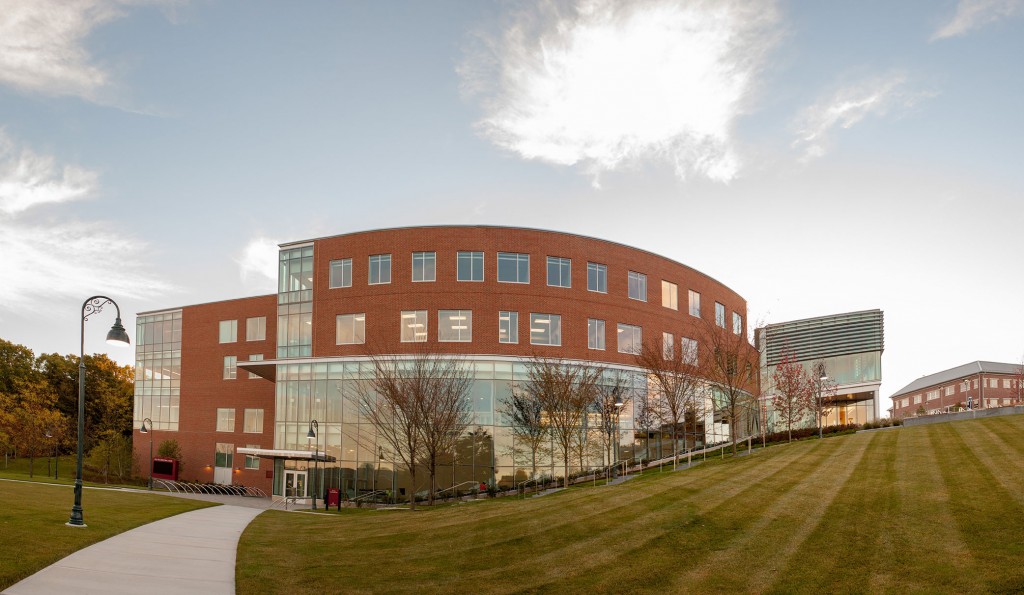- Apply
- Visit
- Request Info
- Give
Capital Improvements
Eastern continued to make capital improvements to its facilities and grounds during the 2014-15 year. The major capital project on campus has been construction of the Fine Arts Instructional Center. Groundbreaking on the new facility took place in August 2013 and construction has continued without interruption over the past two years. The 118,000-square foot facility will open for classes in January 2016. In addition to faculty offices and general classroom spaces, the center will feature an art gallery, a dance studio, sculpture garden, two state-of-the-art digital design studios, and painting studios, as well as rehearsal and practice spaces. Three performance spaces include a 400-seat auditorium that will be tailored to music performances; a 254-seat Proscenium Theatre that will provide an exciting venue for theatre performances; and a flexible 125-seat Studio/Black Box theatre that can be arranged in multiple seating configurations. Visual arts students will enjoy two state-of-the-art digital design studios, sculpture facilities and large painting studios.

To ensure that Eastern's athletic facilities are second to none, the Baseball Field's infield was resurfaced and outdoor lights were replaced. The 400-meter Track, which was originally constructed in 2003 and has had continual use since by Eastern's athletic teams, intramurals, staff and local residents, was also resurfaced.
Another significant campus project completed in the 2014-15 school year was a major overhaul of the Academic Quad. Landscaping, a new terraced stairway leading from the library, and other enhancements have added grace and elegance to this major open space on campus.
Two improvements in the not-too-distant future are renovation projects that will turn Shafer Hall into a residence hall and renovation of Goddard Hall/Communication Building to create new classrooms, laboratories and offices. Built in 1946, Shafer Hall will be turned into residential use with two-, four- and six-person suites for approximately 100 students. Shafer Auditorium will be renovated and retained for use as an assembly space.
Every seven to 10 years Eastern undergoes a Master Planning Process to guide the University in meeting its capital needs based on space utilization, program projections and facility conditions. Begun in 2014-15, the process continued over the past summer, with a final plan expected to be complete by December 2015.

